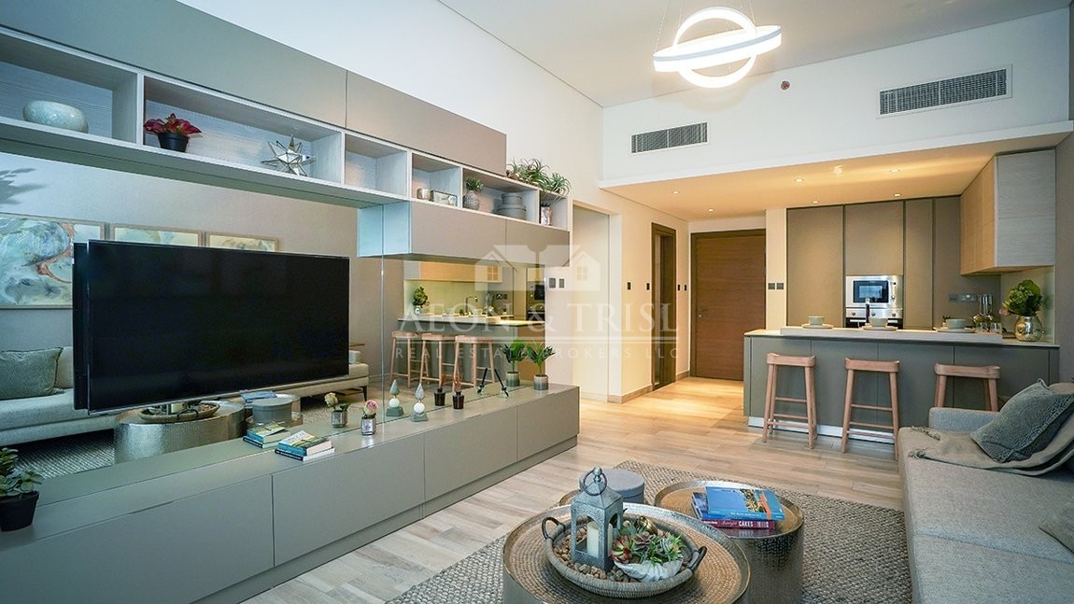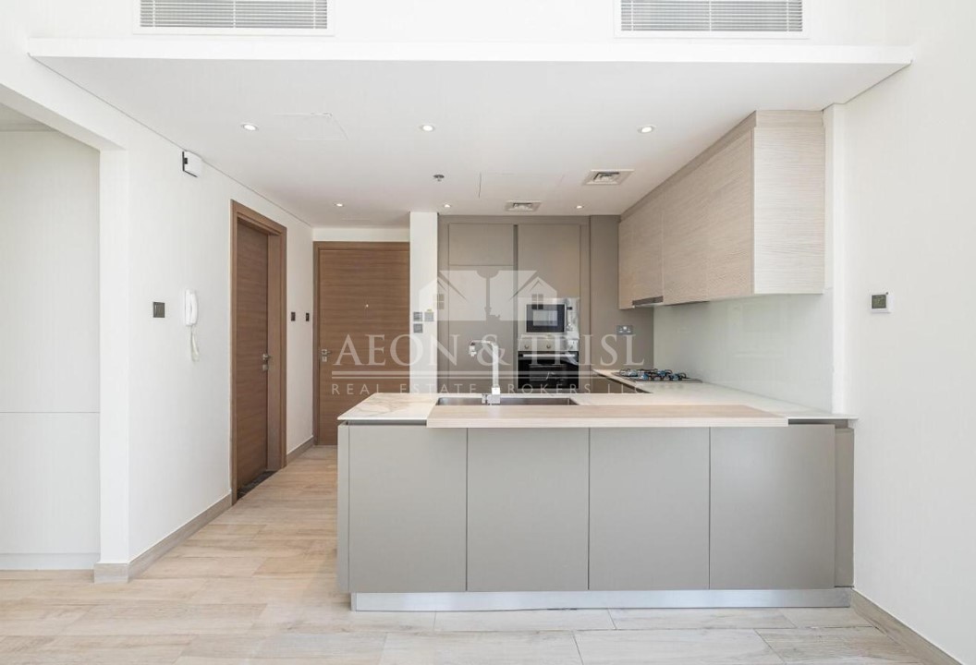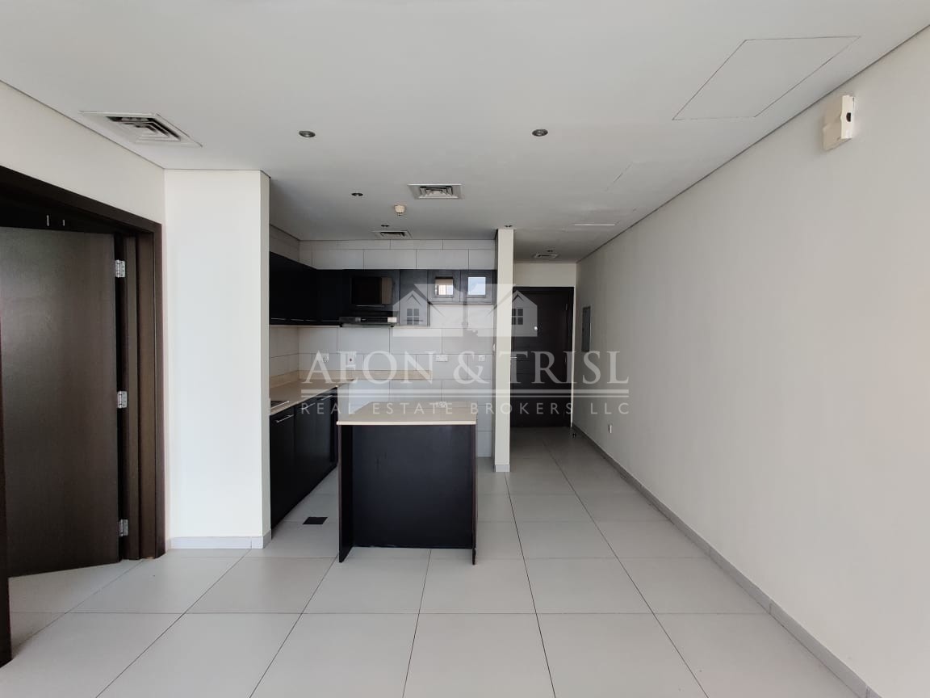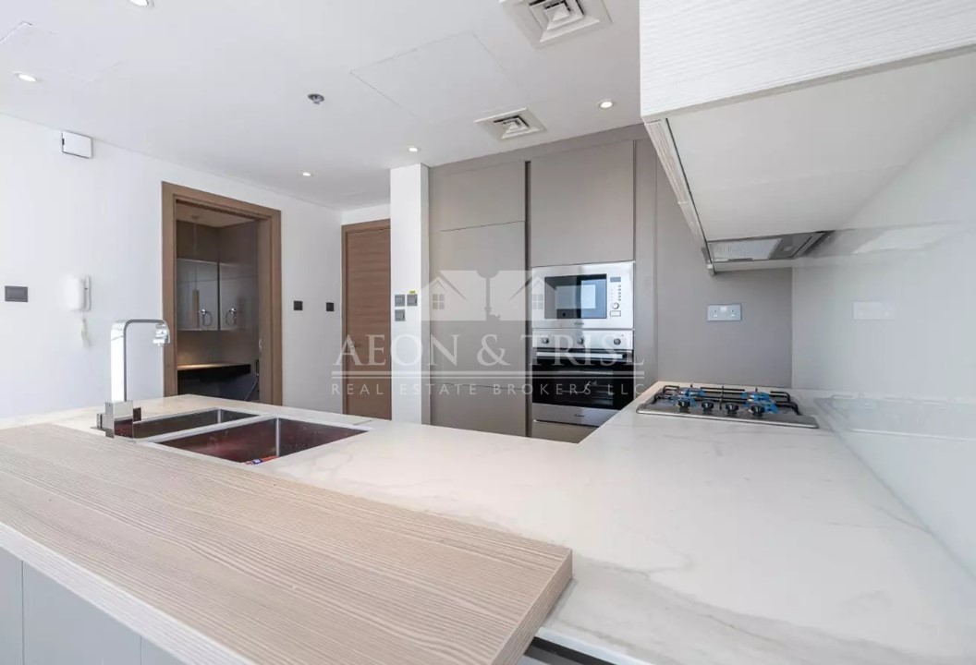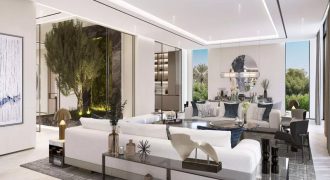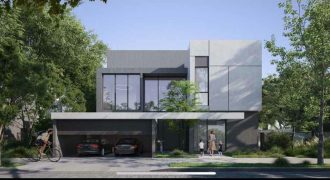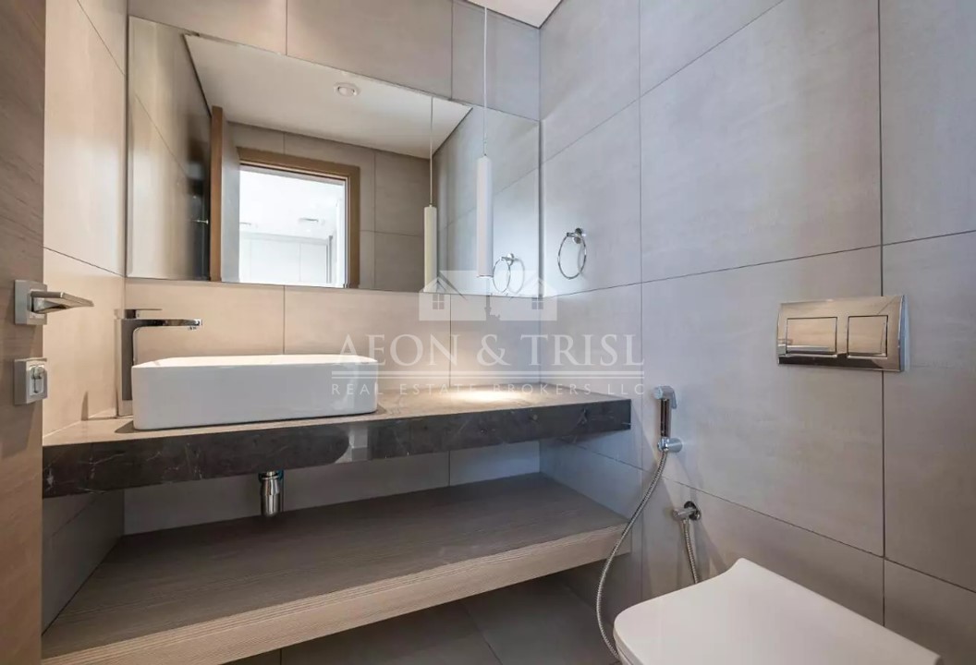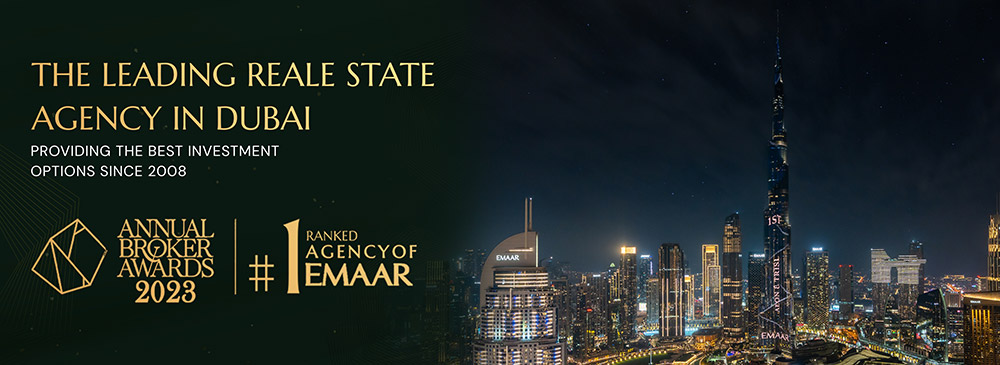Luxurious Villa | High ROI | Payment Plan
Portal-AT-358862
Property ID
14,735.18 SqFt
Size
6
Bedrooms
9
Bathrooms
Description
Jouri Hills is part of the exclusive Jumeirah Golf Estates, a world-class residential golf destination offering luxury homes and leisure facilities amidst two internationally-acclaimed championship golf courses, creating an unmatched lifestyle experience in the heart of new Dubai.
Property Details:
– Plot Area: 12,174 Sq.ft
– Saleable Area: 14,735.18 Sq.ft
– Basement : 4,807 sq. ft.
– Ground floor: 4,114 sq. ft.
– First floor: 3,588 sq. ft.
– Second floor: 2,304 sq. ft
– Smart home technology.
– All homes come with dishwasher, washing machine/dryer, oven and hood, microwave and fridge from a premium European manufacturer installed as standard.
– Swimming pools as standard for Signature Villas and Mansions.
Payment Plan:
* 20% Down Payment
* 40% During Construction.
* 40% On Handover
Amenities:
– A free golf cart is provided with every home purchased.
– Large living spaces designed to facilitate entertainment and leisure.
– Fully gated community with 24 hour security.
– The only district in Jumeirah Golf Estates to offer a world-class Well fit gym membership to all residents for free.
– Community neighborhood park with local sports facilities.
– Home theaters and saunas installed in Mansions free of charge.
– Direct access to the green spaces.
– Two parks, which include a swimming pool and children’s playground.
– Looped cycling track.
– Looped jogging track.
– Entertainment Park
a. Skate park
b. Children’s playground
c. Amphitheater
d. Football pitch
e. Basketball court
f. Paddle tennis court
Connectivity:
– 15 Minutes – Motor City
– 20 minutes – Jumeriah Island
– 25 Minutes – Palm Jumeriah
– 30 Minutes – Downtown Dubai
– 30 Minutes – Dubai International Airport
For Further Information Contact on the Displayed Contact Number.
Residents living in Jouri Hills can make the most of the world-class facilities available in the rest of the Jumeirah Golf Estates master plan.
Address
- Country: United Arab Emirates
- City / Town: Dubai
- Neighborhood: Jumeirah Golf Estates
- Property ID Portal-AT-358862
- Price AED 26,904,000
- Property Type Villa
- Property status For Sale
- Bedrooms 6
- Bathrooms 9
- Size 14,735.18 SqFt
- Unit Type Sq. Feet
- Sub Community Jouri Hills
Contact
Similar Properties
Branded and Exclusive | 6 BR | Golfcourse View
Aeon and Trisl Real Estate Presents this Amazing Brand New Launched Signature Mansion 6 Bedorooms Villa for Sale in The Magnolia Collection, Jumeirah Golf Estates, Signature Mansions. The exclusive development of Signature Mansions JGE offers 18 exclusive luxury villas, which are divided into 3 exquisite collections called The Magnolia Collection with 8 mansions, The Orchid […]
Luxury Villas | Easy Payment Plan | Book Now.
AEON&TRISL are delighted to introduce for sale this 4 bedroom townhouse located in Jouri Hills, Jumeirah Golf Estates newest launch. This exciting new development has everything to offer, with privacy, greenery and exclusive facilities creating the perfect environment for the modern family. This development, located in the heart of Jumeirah Golf Estates offers 3,4,5 and […]
Jouri Hills | Mansion | Last 3 | Payment Plan
Aeon & Trisl Real Estate Brokers LLC are pleased to offer : These stunning Signature 6 bedroom home at Jouri Hills in Jumeirah Golf Estate. THese mansions are part of the exclusive Jumeirah Golf Estates, a world-class residential golf destination offering luxury homes and leisure facilities amidst two internationally-acclaimed championship golf courses, creating an unmatched […]
Elie Saab Edition | Jasmine Lane | New Project
Bringing you Luxurious 3 Bedroom Villas – Elie Saab Edition – Jasmine Lane. – 3 Bedrooms with 3 types – Estimated Completion Date Q3 2024 – G +1 – 2 Parking Spots – total Area of 2,332 Sq. Ft. – Payment Plan : 20% down Payment 20% till Completion 60% on Completion Jasmine Lane is […]



